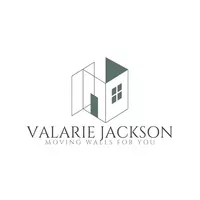$525,000
$519,900
1.0%For more information regarding the value of a property, please contact us for a free consultation.
610 Akard CIR Circle Reno, NV 89503
3 Beds
2 Baths
1,176 SqFt
Key Details
Sold Price $525,000
Property Type Single Family Home
Sub Type Single Family Residence
Listing Status Sold
Purchase Type For Sale
Square Footage 1,176 sqft
Price per Sqft $446
Subdivision Sierra Heights 2
MLS Listing ID 250005612
Sold Date 06/09/25
Bedrooms 3
Full Baths 2
Year Built 1962
Annual Tax Amount $867
Lot Size 10,018 Sqft
Acres 0.23
Lot Dimensions 0.23
Property Sub-Type Single Family Residence
Property Description
This 3-bedroom, 2-bath home has 1,176 square feet of comfortable living space and sits on a larger lot with plenty of room to spread out. Over the years, the home has seen lots of thoughtful updates—complete with receipts—so you can move in with confidence. Inside, you'll find a cozy and functional layout with updates that make daily living easy and enjoyable. But the real highlight? The backyard. It's been beautifully transformed into a private outdoor space that's perfect for entertaining, relaxing, or, just enjoying a quiet evening under the stars. Whether you're hosting a BBQ, growing a garden, or just need some extra space to unwind, this yard has you covered. With a great mix of charm, updates, and outdoor space, this home is ready for its next chapter—and it might just be yours.
Location
State NV
County Washoe
Community Sierra Heights 2
Area Sierra Heights 2
Zoning SF8
Direction W. 7th to Akard
Rooms
Family Room None
Other Rooms None
Dining Room Kitchen Combination
Kitchen Built-In Microwave
Interior
Interior Features Ceiling Fan(s)
Heating Fireplace(s), Forced Air, Natural Gas
Cooling Central Air, Refrigerated
Flooring Ceramic Tile
Fireplaces Number 1
Fireplaces Type Gas
Fireplace Yes
Appliance Electric Cooktop
Laundry In Garage, Laundry Area
Exterior
Exterior Feature None
Parking Features Attached, Garage Door Opener
Garage Spaces 2.0
Utilities Available Cable Available, Electricity Available, Internet Available, Natural Gas Available, Phone Available, Sewer Available, Water Available, Cellular Coverage
Amenities Available None
View Y/N Yes
View Mountain(s)
Roof Type Composition,Pitched,Shingle
Porch Patio
Total Parking Spaces 2
Garage Yes
Building
Lot Description Landscaped, Level, Sprinklers In Front, Sprinklers In Rear
Story 1
Foundation Crawl Space
Water Public
Structure Type Vinyl Siding
New Construction No
Schools
Elementary Schools Warner
Middle Schools Clayton
High Schools Mcqueen
Others
Tax ID 00511408
Acceptable Financing 1031 Exchange, Cash, Conventional, FHA, VA Loan
Listing Terms 1031 Exchange, Cash, Conventional, FHA, VA Loan
Read Less
Want to know what your home might be worth? Contact us for a FREE valuation!

Our team is ready to help you sell your home for the highest possible price ASAP
GET MORE INFORMATION






