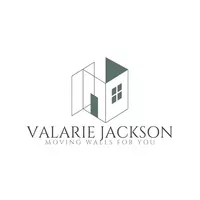$627,500
$649,000
3.3%For more information regarding the value of a property, please contact us for a free consultation.
4779 Wood Thrush Ln Sparks, NV 89436
5 Beds
3.5 Baths
3,157 SqFt
Key Details
Sold Price $627,500
Property Type Single Family Home
Sub Type Single Family Residence
Listing Status Sold
Purchase Type For Sale
Square Footage 3,157 sqft
Price per Sqft $198
Subdivision Nv
MLS Listing ID 250001044
Sold Date 04/22/25
Bedrooms 5
Full Baths 3
Half Baths 1
Year Built 2006
Annual Tax Amount $3,251
Lot Size 5,662 Sqft
Acres 0.13
Property Sub-Type Single Family Residence
Property Description
Located in The Preserves; this turnkey SMART home will impress! This home features an entire level of app controlled lighting, new LED fixtures throughout! This 5 bedroom 3.5 bath home with an office has been extensively upgraded with 3157sqft of new paint, a durable warm oak vinyl plank, and solar panels! Enjoy a ground floor master with a large garden tub overlooking the scenic landscaping, a double sink with new fixtures and all the space needed, an oversized luxury master closet will impress! Make your way to the open kitchen with new oak vinyl plank flooring, a 14ft island to be the centerpiece of your space with oak cabinets cladded with modern black accents. Entertain in your extensively landscaped yard with lush grass, an incredibly scenic backdrop of the open rear wall, a well appointed concrete patio enclosed with mature trees, shrubbery, and a hot tub pad! Make your way upstairs to the remaining 5 rooms. One room includes THEATRE ROOM infrastructure of a 5.1 sound system, projector mounts, and all wiring so plug and play! Bedrooms are all oversized and each bathroom shares a large double sink vanity and recent paint! Enjoy stunning mountainous views along the beautiful 1.1 mile neighborhood walking path overlooking the Sierras!
Location
State NV
County Washoe
Zoning Nud
Rooms
Family Room Separate
Other Rooms Office-Den(not incl bdrm), Bonus Room
Dining Room Kitchen Combo, Living Rm Combo
Kitchen Built-In Dishwasher, Garbage Disposal, Microwave Built-In, Island, Pantry, Breakfast Bar, Single Oven Built-in
Interior
Interior Features Drapes - Curtains, Blinds - Shades, Rods - Hardware, Smoke Detector(s), SMART Appliance 1 or More
Heating Natural Gas, Electric, Solar, Fireplace, Central Refrig AC, EnergyStar APPL 1 or More, Programmable Thermostat
Cooling Natural Gas, Electric, Solar, Fireplace, Central Refrig AC, EnergyStar APPL 1 or More, Programmable Thermostat
Flooring Carpet, Vinyl Tile, Sheet Vinyl
Fireplaces Type Yes, Gas Stove
Appliance Gas Range - Oven, Refrigerator in Kitchen
Laundry Yes, Laundry Room, Cabinets
Exterior
Exterior Feature None - N/A
Parking Features Attached, Garage Door Opener(s), Opener Control(s)
Garage Spaces 2.0
Fence Partial, Back
Community Features Addl Parking, Common Area Maint, Landsc Maint Part, Pool, Security Gates, Snow Removal
Utilities Available Electricity, Natural Gas, City - County Water, City Sewer, Cable, Telephone, Solar - Photovoltaic
Roof Type Pitched,Tile
Total Parking Spaces 2
Building
Story 2 Story
Foundation Concrete Slab
Level or Stories 2 Story
Structure Type Site/Stick-Built
Schools
Elementary Schools Sepulveda
Middle Schools Mendive
High Schools Reed
Others
Tax ID 51055102
Ownership Yes
Monthly Total Fees $180
Horse Property No
Special Listing Condition None
Read Less
Want to know what your home might be worth? Contact us for a FREE valuation!

Our team is ready to help you sell your home for the highest possible price ASAP
GET MORE INFORMATION






