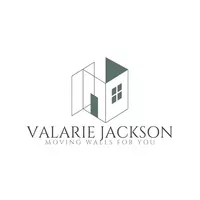$580,000
$580,000
For more information regarding the value of a property, please contact us for a free consultation.
1840 Sonoma Street Carson City, NV 89701
3 Beds
2.5 Baths
2,048 SqFt
Key Details
Sold Price $580,000
Property Type Single Family Home
Sub Type Single Family Residence
Listing Status Sold
Purchase Type For Sale
Square Footage 2,048 sqft
Price per Sqft $283
Subdivision Nv
MLS Listing ID 250003044
Sold Date 04/16/25
Bedrooms 3
Full Baths 2
Half Baths 1
Year Built 1997
Annual Tax Amount $2,871
Lot Size 6,534 Sqft
Acres 0.15
Property Sub-Type Single Family Residence
Property Description
This beautifully maintained 3+ bedroom, 2.5 bath home is nestled on a peaceful street and boasts excellent curb appeal. Inside, the thoughtfully designed floorplan features vaulted ceilings in the family room, highlighted by a cozy gas log fireplace. The functional kitchen offers updated appliances, ample cabinet storage space, a breakfast bar and a gas range/oven. A spacious bonus room downstairs provides flexibility as a 4th bedroom or additional living space. Upstairs, the three bedrooms are bright and airy, each featuring ceiling fans, high ceilings, and abundant natural light. The primary suite includes dual sinks, a walk-in shower and generous walk-in closet. The fully landscaped front and back yards are designed for easy maintenance with a full sprinkler and drip system on automatic timers. Enjoy the tranquility of the backyard from the expansive patio, which is beautifully shaded in the summer months by lush wisteria vines. Recent updates includes a new roof (less than a year old), exterior paint and carpeting (under three years old), and a water heater replacement (approximately two years ago). This home offers comfort, charm, and move-in-ready convenience - don't miss the opportunity to make it yours!
Location
State NV
County Carson City
Zoning SF6
Rooms
Family Room None
Other Rooms Bonus Room
Dining Room Separate/Formal, High Ceiling
Kitchen Built-In Dishwasher, Garbage Disposal, Microwave Built-In, Pantry, Breakfast Bar
Interior
Interior Features Blinds - Shades, Rods - Hardware, Smoke Detector(s), Keyless Entry
Heating Natural Gas, Forced Air, Central Refrig AC
Cooling Natural Gas, Forced Air, Central Refrig AC
Flooring Carpet, Ceramic Tile, Laminate
Fireplaces Type Yes, One, Gas Log
Appliance Gas Range - Oven, Refrigerator in Kitchen
Laundry Yes, Laundry Room, Cabinets, Shelves
Exterior
Exterior Feature None - N/A
Parking Features Attached, Garage Door Opener(s), RV Access/Parking, Opener Control(s)
Garage Spaces 2.0
Fence Back, Full
Community Features No Amenities
Utilities Available Electricity, Natural Gas, City - County Water, City Sewer, Cable, Telephone, Water Meter Installed, Internet Available, Cellular Coverage Avail
View Yes, Mountain, Trees
Roof Type Composition - Shingle,Pitched
Total Parking Spaces 2
Building
Story Split Level
Foundation Concrete - Crawl Space
Level or Stories Split Level
Structure Type Site/Stick-Built
Schools
Elementary Schools Al Seeliger
Middle Schools Eagle Valley
High Schools Carson
Others
Tax ID 01056509
Ownership No
Horse Property No
Special Listing Condition None
Read Less
Want to know what your home might be worth? Contact us for a FREE valuation!

Our team is ready to help you sell your home for the highest possible price ASAP
GET MORE INFORMATION






