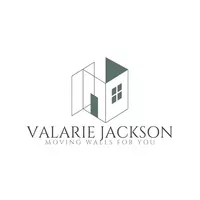$525,000
$528,000
0.6%For more information regarding the value of a property, please contact us for a free consultation.
9501 Angel Falls Reno, NV 89506
4 Beds
2.5 Baths
2,122 SqFt
Key Details
Sold Price $525,000
Property Type Single Family Home
Sub Type Single Family Residence
Listing Status Sold
Purchase Type For Sale
Square Footage 2,122 sqft
Price per Sqft $247
Subdivision Nv
MLS Listing ID 250002666
Sold Date 04/14/25
Bedrooms 4
Full Baths 2
Half Baths 1
Year Built 2002
Annual Tax Amount $2,216
Lot Size 8,276 Sqft
Acres 0.19
Property Sub-Type Single Family Residence
Property Description
Discover this beautiful 4 bd home nestled in the desirable North Valley, just minutes from area parks, shopping, schools, and University of Nevada Campus, and downtown Reno. Walking and biking trails to enjoy this neighborhood location. Featuring a bright and open floor plan, with high ceilings, this home offers spacious living and family rooms perfect for entertaining or relaxing. Enjoy the kitchen with generous granite counter top space, and plenty of storage options. This four bedroom home provides plenty of space for a family or those who need the extra space of a home office and or hobbies. The primary bedroom is generous in size with a sunny bright primary bath with a garden tub, walk-in shower, double sinks, and walk in closet. This home has been upgraded with new LVP flooring, new HVAC system, new windows, water heater, and rain gutters. The oversized 588 sq ft two-car garage provides ample storage space, yes, you can park your truck in this garage! This home checks all the boxes on your search.
Location
State NV
County Washoe
Zoning SF6
Rooms
Family Room Living Rm Combo, High Ceiling, Ceiling Fan
Other Rooms None
Dining Room Kitchen Combo, High Ceiling
Kitchen Built-In Dishwasher, Garbage Disposal, Island, Pantry, Cook Top - Gas, Double Oven Built-in
Interior
Interior Features Drapes - Curtains, Blinds - Shades, Rods - Hardware, Smoke Detector(s)
Heating Natural Gas, Forced Air, Fireplace, Central Refrig AC, Programmable Thermostat
Cooling Natural Gas, Forced Air, Fireplace, Central Refrig AC, Programmable Thermostat
Flooring Carpet, Vinyl Tile, Laminate
Fireplaces Type Yes, One, Gas Log
Appliance Gas Range - Oven
Laundry Yes, Laundry Room, Cabinets
Exterior
Exterior Feature None - N/A
Parking Features Attached, Garage Door Opener(s), Opener Control(s)
Garage Spaces 2.0
Fence Back
Community Features Common Area Maint
Utilities Available Electricity, Natural Gas, City Sewer, Cable, Telephone, Water Meter Installed, Internet Available, Cellular Coverage Avail
View Yes, Mountain
Roof Type Pitched,Composition - Shingle
Total Parking Spaces 2
Building
Story 2 Story
Foundation Concrete - Crawl Space
Level or Stories 2 Story
Structure Type Site/Stick-Built
Schools
Elementary Schools Lemmon Valley
Middle Schools Obrien
High Schools North Valleys
Others
Tax ID 55048311
Ownership Yes
Monthly Total Fees $33
Horse Property No
Special Listing Condition None
Read Less
Want to know what your home might be worth? Contact us for a FREE valuation!

Our team is ready to help you sell your home for the highest possible price ASAP
GET MORE INFORMATION






