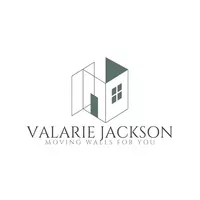$715,000
$724,900
1.4%For more information regarding the value of a property, please contact us for a free consultation.
201 Bristol Wells Court Sparks, NV 89441
4 Beds
2 Baths
2,263 SqFt
Key Details
Sold Price $715,000
Property Type Single Family Home
Sub Type Single Family Residence
Listing Status Sold
Purchase Type For Sale
Square Footage 2,263 sqft
Price per Sqft $315
Subdivision Nv
MLS Listing ID 250000264
Sold Date 03/27/25
Bedrooms 4
Full Baths 2
Year Built 2018
Annual Tax Amount $4,691
Lot Size 0.430 Acres
Acres 0.43
Property Sub-Type Single Family Residence
Property Description
This beautiful home has been meticulously upgraded and has lots of room for toys. It's the biggest lot in the neighborhood and has 2 RV gates! An open floor plan with laminate floors, granite counters, upgraded doors, hardware and lighting. It has Plantation shutters throughout and a great kitchen with lots of storage. The back yard has so much to offer, including an attached covered patio, large shed, gazebo and patio. There are too many extras to list, so please see the Extended Remarks and Documents. This home sits on a corner lot with only 1 neighbor. It features a great-room floorplan with lots of upgrades. The kitchen has a large island, a pantry, gas range (also prepped for electric range), a very expensive upgraded backsplash and upgraded granite counters. There are a ton of cabinets, all upgraded with pull-out shelves, soft-close doors and under-cabinet lighting, The primary bedroom has a large fan, lots of windows, and a huge bathroom. Walk-in shower, huge soaker tub, double sinks and a nice walk-in closet. All the bedrooms have ceiling fans and walk-in closets. The laundry room has lots of cabinets and a large sink. 2 linen closets as well, so there is lots of storage everywhere. Upgraded doors, hardware, lighting and fans all around. The plantation shutters were over $9,000! Upgraded interior doors and recessed lighting. Insulated and fully finished garage with a 220V outlet. The attached stucco covered patio was built on by the builder and shares the roof with the home and has full rain gutters, as does the home. with lighting and fan. The large 12' x 16' shed can be moved if necessary. The wooden gazebo has sun shades and is anchored down. Hard-wired security cameras and security system included. There is definitely more to see, and this home has great flow, lighting and details. Come take a look in person!
Location
State NV
County Washoe
Zoning MDS
Rooms
Family Room None
Other Rooms None
Dining Room Great Room
Kitchen Garbage Disposal, Microwave Built-In, Island, Pantry, Breakfast Bar
Interior
Interior Features Blinds - Shades, Smoke Detector(s), Security System - Owned, Keyless Entry
Heating Natural Gas, Forced Air, Central Refrig AC, Programmable Thermostat
Cooling Natural Gas, Forced Air, Central Refrig AC, Programmable Thermostat
Flooring Carpet, Ceramic Tile, Laminate
Fireplaces Type None
Appliance Gas Range - Oven
Laundry Yes, Laundry Room, Laundry Sink, Cabinets
Exterior
Exterior Feature Barn-Outbuildings, Gazebo
Parking Features Attached, Garage Door Opener(s), Opener Control(s)
Garage Spaces 3.0
Fence Partial, Back
Community Features Common Area Maint
Utilities Available Electricity, Natural Gas, City - County Water, City Sewer, Cable, Telephone, Water Meter Installed
View Yes, Mountain
Roof Type Pitched,Tile
Total Parking Spaces 3
Building
Story 1 Story
Foundation Concrete Slab
Level or Stories 1 Story
Structure Type Site/Stick-Built
Schools
Elementary Schools Taylor
Middle Schools Shaw Middle School
High Schools Spanish Springs
Others
Tax ID 53222501
Ownership Yes
Monthly Total Fees $21
Horse Property No
Special Listing Condition None
Read Less
Want to know what your home might be worth? Contact us for a FREE valuation!

Our team is ready to help you sell your home for the highest possible price ASAP
GET MORE INFORMATION






