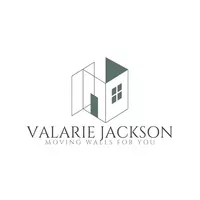$339,900
$339,900
For more information regarding the value of a property, please contact us for a free consultation.
9259 Running Dog Cir Reno, NV 89506-4010
2 Beds
1.5 Baths
1,120 SqFt
Key Details
Sold Price $339,900
Property Type Condo
Sub Type Condo/Townhouse
Listing Status Sold
Purchase Type For Sale
Square Footage 1,120 sqft
Price per Sqft $303
Subdivision Nv
MLS Listing ID 230008735
Sold Date 09/07/23
Bedrooms 2
Full Baths 1
Half Baths 1
Year Built 2005
Annual Tax Amount $1,013
Lot Size 3,267 Sqft
Acres 0.075
Property Sub-Type Condo/Townhouse
Property Description
Welcome home! This stunning 2 bed, 1.5 bath condo nestled in a quiet neighborhood is the perfect fit for first-time homeowners or small families. Inside you'll be greeted by an inviting and stylishly updated kitchen, complete with new appliances that will make cooking a breeze. The modern design and ample counter space are sure to inspire your inner chef. With its spacious layout, this condo offers a comfortable living area, ideal for relaxation or entertaining friends and family. The cozy bedrooms provide just the right amount of space for rest and privacy. The backyard offers a generous amount of space for your furry friends to play or enjoy tranquil evenings with loved ones, all while being treated to breathtaking sunsets. Conveniently located in a peaceful neighborhood, within close proximity to amenities, schools, and parks. Don't miss this incredible opportunity to own a delightful condo that checks all the boxes for comfort, style, and outdoor enjoyment!
Location
State NV
County Washoe
Area Reno-Stead
Zoning Pd
Rooms
Family Room Living Rm Combo
Other Rooms None
Dining Room None
Kitchen Built-In Dishwasher, Garbage Disposal, Microwave Built-In, Island, Single Oven Built-in, EnergyStar APPL 1 or More, SMART Appliance 1 or More
Interior
Interior Features Blinds - Shades, None
Heating Natural Gas, Forced Air
Cooling Natural Gas, Forced Air
Flooring Carpet, Sheet Vinyl
Fireplaces Type None
Appliance Electric Range - Oven, EnergyStar APPL 1 or More
Laundry Laundry Room, Cabinets, Shelves
Exterior
Exterior Feature None - N/A
Parking Features Attached
Garage Spaces 1.0
Fence Back
Community Features Common Area Maint, Exterior Maint
Utilities Available Electricity, Natural Gas, City - County Water, City Sewer, Cable, Telephone
Roof Type Pitched
Total Parking Spaces 1
Building
Story 2 Story
Entry Level Ground Floor
Foundation Concrete Slab
Level or Stories 2 Story
Structure Type Site/Stick-Built
Schools
Elementary Schools Stead
Middle Schools Obrien
High Schools North Valleys
Others
Tax ID 55056113
Ownership No
Monthly Total Fees $188
Horse Property No
Special Listing Condition None
Read Less
Want to know what your home might be worth? Contact us for a FREE valuation!

Our team is ready to help you sell your home for the highest possible price ASAP
GET MORE INFORMATION






