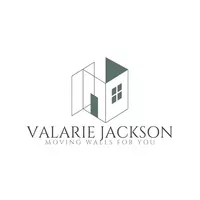$522,500
$555,000
5.9%For more information regarding the value of a property, please contact us for a free consultation.
1304 Kimmerling Rd #A, B Gardnerville, NV 89460
6 Beds
2 Baths
2,806 SqFt
Key Details
Sold Price $522,500
Property Type Multi-Family
Sub Type Duplex, Triplex, 4-Plex
Listing Status Sold
Purchase Type For Sale
Square Footage 2,806 sqft
Price per Sqft $186
Subdivision Nv
MLS Listing ID 230001822
Sold Date 04/14/23
Bedrooms 6
Year Built 2004
Lot Size 7,405 Sqft
Acres 0.17
Property Sub-Type Duplex, Triplex, 4-Plex
Property Description
Hard to find 3 bdrm, 2.5 bath, one car garage per side duplex. Open floor plan with large bedrooms (vaulted ceiling in master) air conditioning, finished garage and landscaped front and back. Small covered back patio. Upstairs laundry room. Tons of closet space. New roof in 2022. New water heaters. Close to schools, shops and restaurants. One tenant is month to month and one in a lease that expires 6/1/2023 SRPD and leases are under the 'D' Button No showings until 4 or after during the week, 24 hour notice required It is sellers intention to do a 1031 tax deferred exchange on the sale of this property. Sellers do have a preferred title company because of the exchange. Seller pays sewer/water which runs between $89-$110 per month Tenant in A is $1,210 a month, lease expires Jun 1, 2023. B pays $1,250 a month and is month to month and has been there over eight years. Rents are below market.
Location
State NV
County Douglas
Area G/M Ranchos
Zoning mfr-300
Interior
Heating Central Refrig A/C, Natural Gas, Forced Air
Cooling Central Refrig A/C, Natural Gas, Forced Air
Flooring Carpet, Ceramic Tile, Sheet Vinyl
Appliance Dishwasher, Disposal, Oven/Range
Laundry Separate
Exterior
Exterior Feature Wood Siding
Fence Back
Utilities Available Cable, City/County Water, City Sewer, Electricity, Natural Gas, Telephone, Water Meter Installed, Internet Available, Cellular Coverage Avail
Roof Type Composition/Shingle,Pitched
Total Parking Spaces 6
Building
Story 2 Story
Foundation Concrete/Crawl Space
Water Natural Gas
Level or Stories 2 Story
Structure Type Wood Frame
Schools
Elementary Schools Scarselli
Middle Schools Pau-Wa-Lu
High Schools Douglas
Others
Tax ID 122021510002
SqFt Source 2806
Special Listing Condition None
Read Less
Want to know what your home might be worth? Contact us for a FREE valuation!

Our team is ready to help you sell your home for the highest possible price ASAP
GET MORE INFORMATION






