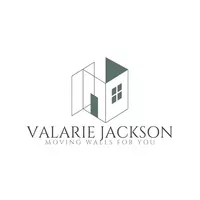$455,000
$455,000
For more information regarding the value of a property, please contact us for a free consultation.
502 Pebble Court Dayton, NV 89403-9034
4 Beds
2.5 Baths
2,088 SqFt
Key Details
Sold Price $455,000
Property Type Single Family Home
Sub Type Single Family Residence
Listing Status Sold
Purchase Type For Sale
Square Footage 2,088 sqft
Price per Sqft $217
Subdivision Nv
MLS Listing ID 220015167
Sold Date 03/20/23
Bedrooms 4
Full Baths 2
Half Baths 1
Year Built 1990
Annual Tax Amount $1,626
Lot Size 8,276 Sqft
Acres 0.19
Property Sub-Type Single Family Residence
Property Description
Tastefully updated-Cul-de-sac location-SUNROOM + front courtyard! A gorgeous home w/3 very large bedrooms + a den! The spacious entry opens to the separate living & dining areas which adjoin the kitchen & great room. The remodeled kitchen has a custom pantry w/pullout shelving, newer stainless appliances, granite countertops, island, breakfast bar + nook!! Laminate flooring throughout the entire home! The large master bedroom has 2 closets, double sinks, garden tub & shower + opens to the sunroom! The 2nd & 3rd bedroom are quite spacious w/plenty of closet space. The den is located off the front entry and could be the 4th bedroom. Laundry is convenient to the bedrooms and has extra storage. There is a 1/2 bath for guests. The exterior has easy care landscaping, cover back patio and a separate covered deck area. There is storage shed included for all the extras. Call today!!
Location
State NV
County Lyon
Area Dayton Valley
Zoning NR1
Rooms
Family Room Firplce-Woodstove-Pellet, Great Room, High Ceiling, Separate
Other Rooms Yes, Entry-Foyer
Dining Room High Ceiling, Living Rm Combo
Kitchen Built-In Dishwasher, Garbage Disposal, Microwave Built-In, Island, Pantry, Breakfast Bar, Breakfast Nook
Interior
Interior Features Drapes - Curtains, Blinds - Shades, Smoke Detector(s), Security System - Owned
Heating Natural Gas, Forced Air, Central Refrig AC
Cooling Natural Gas, Forced Air, Central Refrig AC
Flooring Ceramic Tile, Laminate
Fireplaces Type One, Wood-Burning Stove, Yes
Appliance Dryer, Electric Range - Oven, Refrigerator in Kitchen, Washer
Laundry Cabinets, Laundry Room, Yes
Exterior
Exterior Feature None - NA
Parking Features Attached, Garage Door Opener(s), Opener Control(s)
Garage Spaces 2.0
Fence Back
Community Features No Amenities
Utilities Available Electricity, Natural Gas, City - County Water, City Sewer, Cable, Telephone, Water Meter Installed, Internet Available, Cellular Coverage Avail
View Yes, Mountain
Roof Type Composition - Shingle,Pitched
Total Parking Spaces 2
Building
Story 1 Story
Foundation Concrete - Crawl Space
Level or Stories 1 Story
Structure Type Site/Stick-Built
Schools
Elementary Schools Dayton
Middle Schools Dayton
High Schools Dayton
Others
Tax ID 01945814
Ownership No
Horse Property No
Special Listing Condition None
Read Less
Want to know what your home might be worth? Contact us for a FREE valuation!

Our team is ready to help you sell your home for the highest possible price ASAP
GET MORE INFORMATION






