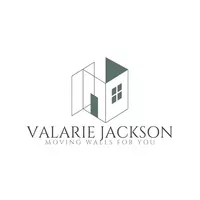$400,000
$419,999
4.8%For more information regarding the value of a property, please contact us for a free consultation.
1329 Grassland Rd. Dayton, NV 89403
3 Beds
2 Baths
1,766 SqFt
Key Details
Sold Price $400,000
Property Type Single Family Home
Sub Type Single Family Residence
Listing Status Sold
Purchase Type For Sale
Square Footage 1,766 sqft
Price per Sqft $226
Subdivision Nv
MLS Listing ID 220013034
Sold Date 09/15/22
Bedrooms 3
Full Baths 2
Year Built 2004
Annual Tax Amount $2,026
Lot Size 0.280 Acres
Acres 0.28
Property Sub-Type Single Family Residence
Property Description
Home with Bright & Open Concept Floor Plan in Riverpark, Dayton Featuring Low Maintenance Astro Turf Front Yard & Evergreen Curve Appeal. RV PARKING, Large Back Yard with Two Big Patios, Two Gazebos & Views of the Mountains. Tall Ceilings, Office Space, Separate Dining Area with Two Sliding Doors, Gas Fireplace & Lots of Windows to Make Every Day Cheerful! Large Galley Kitchen with Newer Gas Stove, Dishwasher & Refrigerator; Double Sink, Pantry & Breakfast Bar with Enough Space for a Family Gatherings! Spacious Master Bedroom with Laminate Flooring, Sliding Door Proceeding to a Beautifully Landscaped Back Yard, Tall Ceilings & Ceiling Fan. Master Bath with Two Vanities, Jetted Bath Tub, Separate Shower Stall, Private Water Closet & a Walk-In Closet. Two Sizable Bedrooms with Ceiling Fans & Ample Closet Space. Finished Three Car Garage, Water Softener System; Separate Laundry Room with Cabinets. Just 20 min. form Downtown Carson City & 30 min. to Reno. Property Sold in its Current Condition. With Questions Please Call Listing Agent. Listing Agent is Related to the Seller.
Location
State NV
County Lyon
Area Carson Plains
Zoning E1
Rooms
Family Room Ceiling Fan, Firplce-Woodstove-Pellet, Great Room, High Ceiling, Living Rm Combo
Other Rooms Yes, Office-Den(not incl bdrm), Entry-Foyer
Dining Room Separate/Formal
Kitchen Breakfast Bar, Built-In Dishwasher, Cook Top - Gas, Garbage Disposal, Microwave Built-In, Pantry
Interior
Interior Features Drapes - Curtains, Blinds - Shades, Rods - Hardware, Smoke Detector(s), Water Softener - Owned, Keyless Entry
Heating Natural Gas, Forced Air, Fireplace, Central Refrig AC, Air Unit
Cooling Natural Gas, Forced Air, Fireplace, Central Refrig AC, Air Unit
Flooring Carpet, Ceramic Tile, Laminate, Travertine
Fireplaces Type Gas Log, One, Yes
Appliance Gas Range - Oven, Refrigerator in Kitchen
Laundry Cabinets, Laundry Room, Yes
Exterior
Exterior Feature Dog Run
Parking Features Attached, Garage Door Opener(s), Opener Control(s), RV Access/Parking
Garage Spaces 3.0
Fence Back, Full
Community Features No Amenities
Utilities Available Electricity, Natural Gas, City - County Water, City Sewer, Cable, Telephone, Internet Available, Cellular Coverage Avail
Amenities Available No Amenities
View Yes, Trees
Roof Type Composition - Shingle,Pitched
Total Parking Spaces 3
Building
Story 1 Story
Foundation Concrete Slab
Level or Stories 1 Story
Structure Type Site/Stick-Built
Schools
Elementary Schools Riverview
Middle Schools Dayton
High Schools Dayton
Others
Tax ID 01996205
Ownership No
Horse Property No
Special Listing Condition None
Read Less
Want to know what your home might be worth? Contact us for a FREE valuation!

Our team is ready to help you sell your home for the highest possible price ASAP
GET MORE INFORMATION






