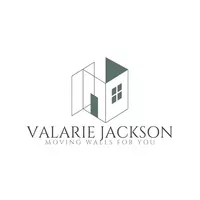$539,000
$539,000
For more information regarding the value of a property, please contact us for a free consultation.
503 Vail Dr Dayton, NV 89403-8526
4 Beds
3 Baths
2,528 SqFt
Key Details
Sold Price $539,000
Property Type Single Family Home
Sub Type Single Family Residence
Listing Status Sold
Purchase Type For Sale
Square Footage 2,528 sqft
Price per Sqft $213
Subdivision Nv
MLS Listing ID 220011937
Sold Date 09/27/22
Bedrooms 4
Full Baths 3
Year Built 2000
Annual Tax Amount $2,193
Lot Size 6,969 Sqft
Acres 0.16
Property Sub-Type Single Family Residence
Property Description
Stunning and spacious in this Dayton home! This gorgeous 4 bedroom / 3 bathroom property boasts over 2,500 sf of pristine living space. Enter the home past a beautifully manicured front yard and into the grand entryway which offers high ceilings, dramatic staircase, newer paint and laminate flooring throughout. Kitchen features stainless steel appliances, upgraded light fixtures, glistening granite countertops and a trendy tile backsplash making this the kitchen your guests will be talking about for years. A large breakfast bar easily seats a crowd and the open layout of the great room. The high ceilings, dramatic staircase, fresh paint and new laminate flooring throughout make for a appealing entrance. Cozy up next to the gas log fireplace or make your way to the second floor where you will find a true master suite. High ceilings, French doors and a spectacular master bathroom invite you in to relax and unwind. Backyard offers mature landscaping with a private hot tub. A must see home!
Location
State NV
County Lyon
Area Dayton Valley
Zoning Nr1
Rooms
Family Room Ceiling Fan, Great Room
Other Rooms Yes, Bdrm-Office (on Main Flr)
Dining Room High Ceiling, Separate/Formal
Kitchen Breakfast Bar, Built-In Dishwasher, Garbage Disposal, Microwave Built-In
Interior
Interior Features Blinds - Shades, Smoke Detector(s)
Heating Natural Gas, Forced Air, Central Refrig AC
Cooling Natural Gas, Forced Air, Central Refrig AC
Flooring Laminate
Fireplaces Type Gas Log, One, Yes
Appliance Electric Range - Oven, Refrigerator in Kitchen
Laundry Cabinets, Laundry Room, Shelves, Yes
Exterior
Exterior Feature None - NA
Parking Features Attached, Garage Door Opener(s)
Garage Spaces 2.0
Fence Back
Community Features No Amenities
Utilities Available Cable, City - County Water, City Sewer, Electricity, Internet Available, Natural Gas, Telephone
View Mountain, Yes
Roof Type Composition - Shingle,Pitched
Total Parking Spaces 2
Building
Story 2 Story
Foundation Concrete - Crawl Space
Level or Stories 2 Story
Structure Type Site/Stick-Built
Schools
Elementary Schools Dayton
Middle Schools Dayton
High Schools Dayton
Others
Tax ID 01966512
Ownership No
Horse Property No
Special Listing Condition None
Read Less
Want to know what your home might be worth? Contact us for a FREE valuation!

Our team is ready to help you sell your home for the highest possible price ASAP
GET MORE INFORMATION






