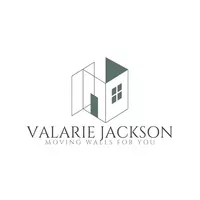$520,000
$539,900
3.7%For more information regarding the value of a property, please contact us for a free consultation.
14 Majestic Oak Dr Dayton, NV 89403-6370
4 Beds
3 Baths
2,468 SqFt
Key Details
Sold Price $520,000
Property Type Single Family Home
Sub Type Single Family Residence
Listing Status Sold
Purchase Type For Sale
Square Footage 2,468 sqft
Price per Sqft $210
Subdivision Nv
MLS Listing ID 220014798
Sold Date 11/10/22
Bedrooms 4
Full Baths 3
Year Built 2006
Annual Tax Amount $2,565
Lot Size 0.340 Acres
Acres 0.34
Property Sub-Type Single Family Residence
Property Description
This home will WOW you! Beautifully updated & landscaped! Great floorplan w/split bedrooms - Master on one side w/3 bedrooms & bath on the other +1/2 bath for guests! The entry opens to the formal dining room on one side w/a formal living room or office/den area. The great room has extends across the back of the home open to the totally remodeled kitchen area. The kitchen has beautiful quartz counters w/huge breakfast bar, tons of cabinets, gorgeous newer black stainless appliances including fridge! There is also a 5 burner gas cooktop w/ a separate gas oven. The home has newer carpet, tile in the master bath, surround sound in the living room and master bedroom. The bedroom closets all have custom organizers. There is a new whole house water softner + RO System under the kitchen sink + new AC. The exterior is fully landscaped with low maintenance in mind. Concrete RV parking on the side and concrete walk ways all around plus a large storage shed. The back yard has sprinklers , raised garden beds and tons of room to enjoy the outdoors. Top off your day while you relax enjoying the mountain views from the large Alumawood covered patio. This home has it all and is ready for you to move in! Call today.
Location
State NV
County Lyon
Area Carson Plains
Zoning E1
Rooms
Family Room Great Room
Other Rooms Yes, Office-Den(not incl bdrm), Entry-Foyer
Dining Room Great Room
Kitchen Breakfast Bar, Built-In Dishwasher, Cook Top - Gas, Garbage Disposal, Island, Microwave Built-In, Pantry, Single Oven Built-in
Interior
Interior Features Blinds - Shades, Smoke Detector(s), Water Softener - Owned, Filter System - Water
Heating Natural Gas, Forced Air, Central Refrig AC
Cooling Natural Gas, Forced Air, Central Refrig AC
Flooring Carpet, Ceramic Tile, Wood
Fireplaces Type Gas Log, One, Yes
Appliance Dryer, Refrigerator in Kitchen, Washer
Laundry Cabinets, Laundry Room, Yes
Exterior
Exterior Feature BBQ Stubbed-In
Parking Features Attached, Garage Door Opener(s), Opener Control(s), RV Access/Parking
Garage Spaces 3.0
Fence Back
Community Features No Amenities
Utilities Available Electricity, Natural Gas, City - County Water, City Sewer, Cable, Telephone, Water Meter Installed, Internet Available, Cellular Coverage Avail
View Desert, Mountain, Peek View, Yes
Roof Type Composition - Shingle,Pitched
Total Parking Spaces 3
Building
Story 1 Story
Foundation Concrete Slab
Level or Stories 1 Story
Structure Type Site/Stick-Built
Schools
Elementary Schools Riverview
Middle Schools Dayton
High Schools Dayton
Others
Tax ID 02938212
Ownership No
Horse Property No
Special Listing Condition None
Read Less
Want to know what your home might be worth? Contact us for a FREE valuation!

Our team is ready to help you sell your home for the highest possible price ASAP
GET MORE INFORMATION






