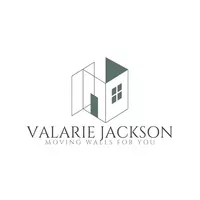$610,000
$635,000
3.9%For more information regarding the value of a property, please contact us for a free consultation.
230 Orderville Dayton, NV 89403
4 Beds
3 Baths
2,548 SqFt
Key Details
Sold Price $610,000
Property Type Single Family Home
Sub Type Single Family Residence
Listing Status Sold
Purchase Type For Sale
Square Footage 2,548 sqft
Price per Sqft $239
MLS Listing ID 220006575
Sold Date 08/31/22
Bedrooms 4
Full Baths 3
Year Built 2019
Annual Tax Amount $4,388
Lot Size 0.310 Acres
Acres 0.31
Property Sub-Type Single Family Residence
Property Description
This like new home is one of the largest floorplans in the neighborhood and features Lennarâs Next Gen® design. The single level Shire plan offers an attached suite with private entry ideal for long-term guests or family members who need a little extra space; living area, a kitchenette, and a spacious bedroom and bath. Stunning upgrades finish the living spaces including ceramic tile, granite counters, stainless steel appliances and boasts an open floor plan with vaulted ceilings & lots of natural light. Enjoying morning coffee has never been more effortless than on the expansive covered patio perfect for gatherings. The open concept kitchen is ideal for entertaining. The kitchen island includes a sunken sink and bar seating, generous cabinet space, granite counters and stainless appliances. This beautiful 2,548 sq ft home has 4 bedrooms & 3 full bathrooms. The attached "in-law" quarters is 750 sq ft & includes a living room, 1 bedroom, 1 full bathroom and a laundry room. The in-law quarters can be accessed by a separate front door or from the inside of the main home. The fully landscaped yard requires almost zero maintenance. Over $50K in landscaping upgrades. RV access located on the side of the house.
Location
State NV
County Lyon
Area Mark Twain
Zoning E1
Rooms
Family Room None
Other Rooms Yes, In-Law Quarters
Dining Room Great Room
Kitchen Breakfast Bar, Built-In Dishwasher, Garbage Disposal, Island, Microwave Built-In
Interior
Interior Features Blinds - Shades, Smoke Detector(s), Water Softener - Owned, Attic Fan
Heating Natural Gas, Forced Air, Central Refrig AC
Cooling Natural Gas, Forced Air, Central Refrig AC
Flooring Carpet, Ceramic Tile, Laminate
Fireplaces Type None
Appliance Dryer, Gas Range - Oven, Refrigerator in Kitchen, Refrigerator in Other rm, Washer
Laundry Cabinets, Laundry Room, Shelves, Yes
Exterior
Exterior Feature Dog Run
Parking Features Attached, Garage Door Opener(s), Opener Control(s), RV Access/Parking
Garage Spaces 3.0
Fence Back
Community Features No Amenities
Utilities Available Electricity, Natural Gas, City - County Water, City Sewer, Internet Available, Cellular Coverage Avail
View Desert, Mountain, Valley, Yes
Roof Type Composition - Shingle,Pitched
Total Parking Spaces 3
Building
Story 1 Story
Foundation Concrete Slab
Level or Stories 1 Story
Structure Type Site/Stick-Built
Schools
Elementary Schools Riverview
Middle Schools Dayton
High Schools Dayton
Others
Tax ID 02967114
Ownership No
Horse Property No
Special Listing Condition None
Read Less
Want to know what your home might be worth? Contact us for a FREE valuation!

Our team is ready to help you sell your home for the highest possible price ASAP
GET MORE INFORMATION






