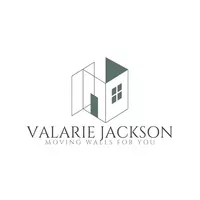$495,000
$500,000
1.0%For more information regarding the value of a property, please contact us for a free consultation.
1458 Riverpark Parkway Dayton, NV 89403
3 Beds
2 Baths
2,097 SqFt
Key Details
Sold Price $495,000
Property Type Single Family Home
Sub Type Single Family Residence
Listing Status Sold
Purchase Type For Sale
Square Footage 2,097 sqft
Price per Sqft $236
Subdivision Nv
MLS Listing ID 220004467
Sold Date 06/30/22
Bedrooms 3
Full Baths 2
Year Built 2005
Annual Tax Amount $2,124
Lot Size 0.280 Acres
Acres 0.28
Property Sub-Type Single Family Residence
Property Description
This beautiful home on over a quarter of an acre in Dayton has been lived in for a long time and shows true pride of ownership and NO HOA! As you enter the home you are welcomed by a formal living space perfect for welcoming your guests into your new home. This leads into a wide open great room connected to the kitchen where you'll never have to miss any of the action during your dinner parties. This home features new luxury vinyl plank flooring throughout most of the living spaces, the kitchen, and the bathrooms as well as new carpet in the bedrooms. There is plenty of room in the great room for a dining space as well as a sitting area. The kitchen also has a nice breakfast nook area perfect for smaller meals. The kitchen is equipped with a large stainless steel sink, a gas range oven, microwave, and dishwasher. In the kitchen you'll notice ample cabinet space for every homeowner's needs, complimented by beautiful tile countertops. The two spare bedrooms are large and great for any use a new homeowner may need. The master bedroom is large and bright and has a ceiling fan, walk-in closet, a private master bathroom, and access to the backyard. The master bathroom features a private toilet, extra storage space in the dual sink vanity, and a separate bath tub and shower stall. The laundry room is located within the home and also offers extra storage space with cabinets above the washer and dryer hook-ups. The 3-car garage provides ample room for your vehicles while leaving space for workbenches and extra storage if needed. Both the front and back yards of the home boast beautiful mountain views so you can enjoy the view wherever you are at in your new home. The backyard has a patio space where you can relax out in your new backyard during the summer evenings to come and there is plenty of space in the backyard for new owner customization as well. Come and take a look at this amazing opportunity today so you can see how this house can be your home.
Location
State NV
County Lyon
Area Carson Plains
Zoning E1
Rooms
Family Room Ceiling Fan, Firplce-Woodstove-Pellet, Great Room, High Ceiling
Other Rooms Office-Den(not incl bdrm), Yes
Dining Room Family Rm Combo, Great Room, High Ceiling
Kitchen Breakfast Nook, Built-In Dishwasher, Garbage Disposal, Microwave Built-In, Pantry
Interior
Interior Features Blinds - Shades, Security System - Owned, Smoke Detector(s), Water Softener - Owned
Heating Natural Gas, Forced Air, Fireplace, Central Refrig AC, Programmable Thermostat
Cooling Natural Gas, Forced Air, Fireplace, Central Refrig AC, Programmable Thermostat
Flooring Carpet, Ceramic Tile, Laminate
Fireplaces Type Gas Log, One, Yes
Appliance Gas Range - Oven, None
Laundry Cabinets, Laundry Room, Yes
Exterior
Exterior Feature None - NA
Parking Features Attached, Garage Door Opener(s), Opener Control(s), RV Access/Parking
Garage Spaces 3.0
Fence Back, Full
Community Features No Amenities
Utilities Available Cable, Cellular Coverage Avail, City - County Water, City Sewer, Electricity, Internet Available, Natural Gas, Telephone
View Mountain, Yes
Roof Type Pitched,Tile
Total Parking Spaces 3
Building
Story 1 Story
Foundation Concrete Slab
Level or Stories 1 Story
Structure Type Site/Stick-Built
Schools
Elementary Schools Sutro
Middle Schools Dayton
High Schools Dayton
Others
Tax ID 02918109
Ownership No
Horse Property No
Special Listing Condition None
Read Less
Want to know what your home might be worth? Contact us for a FREE valuation!

Our team is ready to help you sell your home for the highest possible price ASAP
GET MORE INFORMATION






