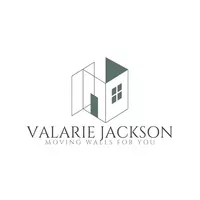5170 Lorenzo LN Lane Sparks, NV 89436
3 Beds
3 Baths
275 SqFt
UPDATED:
Key Details
Property Type Single Family Home
Sub Type Single Family Residence
Listing Status Active
Purchase Type For Sale
Square Footage 275 sqft
Price per Sqft $2,069
Subdivision Triple Crown 7A
MLS Listing ID 250050717
Bedrooms 3
Full Baths 2
Half Baths 1
Year Built 1999
Annual Tax Amount $3,067
Lot Size 9,583 Sqft
Acres 0.22
Lot Dimensions 0.22
Property Sub-Type Single Family Residence
Property Description
Welcome to this beautifully maintained home perfectly situated on a spacious corner lot in one of Sparks' most convenient locations—just minutes from shopping, dining, amenities, and easy freeway access.
The backyard is truly an entertainer's paradise! Gather around the built-in fire pit on cool evenings, host unforgettable summer parties on the paver patio, or relax under the shaded gazebo. A large, lush lawn provides plenty of space for games, while a dedicated horseshoe pit adds even more fun for guests. Mature landscaping surrounds the home, including apple, pear, and peach trees, grapevines, vibrant roses, and colorful flower beds. A raised garden offers fresh summer vegetables right from your backyard.
Inside, the thoughtful floor plan is ideal for both everyday living and entertaining. The kitchen opens to a spacious living room complete with a cozy gas fireplace and built-in shelving. The primary suite includes a bonus seating area—perfect for a reading nook or home office. With ample space throughout and a three-car garage for all your storage needs, this home combines comfort, function, and charm.
Lovingly cared for and full of character, this home is ready for its next chapter.
Location
State NV
County Washoe
Community Triple Crown 7A
Area Triple Crown 7A
Zoning PD
Rooms
Family Room Separate Formal Room
Other Rooms None
Dining Room Living Room Combination
Kitchen Breakfast Bar
Interior
Interior Features High Ceilings, Pantry
Heating Forced Air
Cooling Central Air
Flooring Ceramic Tile
Fireplaces Number 1
Fireplaces Type Gas Log
Fireplace Yes
Laundry Cabinets, Laundry Area
Exterior
Exterior Feature Fire Pit
Parking Features Attached, Garage
Garage Spaces 3.0
Pool None
Utilities Available Cable Connected, Electricity Connected, Internet Connected, Natural Gas Connected, Phone Connected, Sewer Connected, Water Connected, Water Meter Installed
View Y/N Yes
View Mountain(s)
Roof Type Composition,Pitched
Porch Patio
Total Parking Spaces 3
Garage Yes
Building
Lot Description Corner Lot, Landscaped, Level
Story 2
Foundation Crawl Space
Water Public
Structure Type Wood Siding
New Construction No
Schools
Elementary Schools Sepulveda
Middle Schools Sky Ranch
High Schools Reed
Others
Tax ID 51613103
Acceptable Financing 1031 Exchange, Cash, Conventional, FHA, VA Loan
Listing Terms 1031 Exchange, Cash, Conventional, FHA, VA Loan
Special Listing Condition Standard
GET MORE INFORMATION






