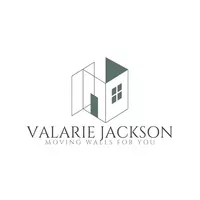1328 Windridge DR Drive Carson City, NV 89706
3 Beds
2 Baths
363 SqFt
UPDATED:
Key Details
Property Type Single Family Home
Sub Type Single Family Residence
Listing Status Active
Purchase Type For Sale
Square Footage 363 sqft
Price per Sqft $1,484
Subdivision Northridge Phase 5
MLS Listing ID 250050551
Bedrooms 3
Full Baths 2
Year Built 2000
Annual Tax Amount $2,152
Lot Size 5,663 Sqft
Acres 0.13
Lot Dimensions 0.13
Property Sub-Type Single Family Residence
Property Description
The open living area is enhanced with motorized roller shades for effortless light control, while fresh interior paint brings a crisp, clean look throughout. Enjoy peace of mind with a new furnace, AC and hot water heater, adding both comfort and efficiency to your daily routine. The garage features built-in cabinets and a workbench that provides extra storage.
Outside, the low-maintenance yard is perfect for play or relaxation, complete with a storage shed for added convenience.
Best of all, this home is ideally located close to shopping, restaurants, and freeway access, making daily errands and commutes a breeze. Whether you're a growing family or downsizing to one-level living, this home offers a warm and welcoming environment for the next buyer.
Location
State NV
County Carson City
Community Northridge Phase 5
Area Northridge Phase 5
Zoning SF6
Direction GPS
Rooms
Family Room None
Other Rooms None
Dining Room Kitchen Combination
Kitchen Breakfast Bar
Interior
Interior Features Ceiling Fan(s), High Ceilings
Heating Forced Air, Natural Gas
Cooling Central Air
Flooring Tile
Fireplaces Number 1
Fireplaces Type Gas Log
Fireplace Yes
Appliance Gas Cooktop
Laundry Cabinets, Laundry Room
Exterior
Exterior Feature None
Parking Features Additional Parking, Attached, Garage, Garage Door Opener
Garage Spaces 3.0
Pool None
Utilities Available Cable Available, Cable Connected, Electricity Available, Electricity Connected, Internet Available, Internet Connected, Natural Gas Available, Natural Gas Connected, Phone Available, Sewer Available, Sewer Connected, Water Available, Water Connected, Cellular Coverage, Underground Utilities, Water Meter Installed
View Y/N Yes
View Mountain(s)
Roof Type Pitched,Shingle
Porch Patio
Total Parking Spaces 3
Garage Yes
Building
Lot Description Corner Lot, Level, Sprinklers In Front, Sprinklers In Rear
Story 1
Foundation Crawl Space
Water Public
Structure Type Stucco
New Construction No
Schools
Elementary Schools Mark Twain
Middle Schools Carson
High Schools Carson
Others
Tax ID 002-683-05
Acceptable Financing 1031 Exchange, Cash, Conventional, FHA, VA Loan
Listing Terms 1031 Exchange, Cash, Conventional, FHA, VA Loan
Special Listing Condition Standard
GET MORE INFORMATION






