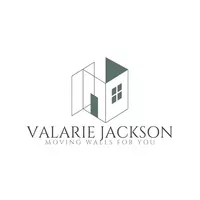5375 Vinewood Circle Fallon, NV 89406
4 Beds
3 Baths
2,200 SqFt
UPDATED:
Key Details
Property Type Single Family Home
Sub Type Single Family Residence
Listing Status Active
Purchase Type For Sale
Square Footage 2,200 sqft
Price per Sqft $250
Subdivision Nv
MLS Listing ID 250005251
Bedrooms 4
Full Baths 3
Year Built 1998
Annual Tax Amount $2,864
Lot Size 1.050 Acres
Acres 1.05
Property Sub-Type Single Family Residence
Property Description
Location
State NV
County Churchill
Zoning E1
Rooms
Family Room None
Other Rooms Sun Room
Dining Room Kitchen Combo, Living Rm Combo, High Ceiling, Ceiling Fan
Kitchen Built-In Dishwasher, Garbage Disposal, Microwave Built-In, Island, Pantry, Breakfast Bar, Cook Top - Electric, Single Oven Built-in
Interior
Interior Features None
Heating Natural Gas, Forced Air, Fireplace, Central Refrig AC
Cooling Natural Gas, Forced Air, Fireplace, Central Refrig AC
Flooring Carpet, Sheet Vinyl
Fireplaces Type Yes, Pellet Stove
Appliance Washer, Dryer, Electric Range - Oven, Refrigerator in Kitchen, Refrigerator in Other rm
Laundry Yes, Laundry Room, Laundry Sink, Cabinets, Shelves
Exterior
Exterior Feature None - N/A
Parking Features Attached
Garage Spaces 3.0
Fence Full, Back
Community Features No Amenities
Utilities Available Electricity, Natural Gas, Well-Private, Septic
View Trees
Roof Type Pitched,Composition - Shingle
Total Parking Spaces 3
Building
Story 1 Story
Foundation Concrete - Crawl Space
Level or Stories 1 Story
Structure Type Site/Stick-Built
Schools
Elementary Schools Fallon/Other
Middle Schools Churchill
High Schools Churchill
Others
Tax ID 00865506
Ownership No
Horse Property No
Special Listing Condition None
GET MORE INFORMATION






