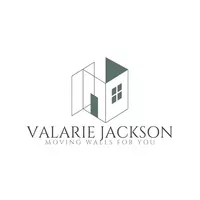1450 Idlewild Drive #1128 Reno, NV 89509
2 Beds
2 Baths
1,104 SqFt
UPDATED:
Key Details
Property Type Condo
Sub Type Condo/Townhouse
Listing Status Active
Purchase Type For Sale
Square Footage 1,104 sqft
Price per Sqft $303
Subdivision Nv
MLS Listing ID 250004941
Bedrooms 2
Full Baths 2
Year Built 2006
Annual Tax Amount $1,582
Property Sub-Type Condo/Townhouse
Property Description
Location
State NV
County Washoe
Zoning MF
Rooms
Family Room None
Other Rooms None
Dining Room Kitchen Combo
Kitchen Built-In Dishwasher, Garbage Disposal, Microwave Built-In, Pantry
Interior
Interior Features Blinds - Shades, Smoke Detector(s)
Heating Natural Gas, Forced Air, Central Refrig AC
Cooling Natural Gas, Forced Air, Central Refrig AC
Flooring Carpet, Ceramic Tile
Fireplaces Type None
Appliance Refrigerator in Kitchen
Laundry Yes
Exterior
Exterior Feature None - N/A
Parking Features Carport, Designated Parking, Common
Fence Full
Community Features Addl Parking, Club Hs/Rec Room, Common Area Maint, Gates/Fences, Pool, Partial Utilities
Utilities Available Electricity, Natural Gas, City - County Water, City Sewer, Cable, Telephone, Internet Available, Cellular Coverage Avail
Roof Type Composition - Shingle,Pitched
Total Parking Spaces 1
Building
Story 1 Story
Entry Level Mid-Level
Foundation Concrete Slab
Level or Stories 1 Story
Structure Type Site/Stick-Built
Schools
Elementary Schools Hunter Lake
Middle Schools Swope
High Schools Reno
Others
Tax ID 01058412
Ownership Yes
Monthly Total Fees $195
Horse Property No
Special Listing Condition None
Virtual Tour https://my.matterport.com/show/?m=KE2a9Xiw42W&brand=0
GET MORE INFORMATION






