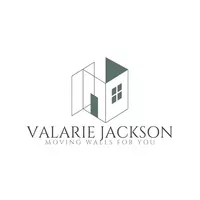5895 Brooke Dr. Winnemucca, NV 89445
5 Beds
3.5 Baths
4,480 SqFt
UPDATED:
Key Details
Property Type Single Family Home
Sub Type Single Family Residence
Listing Status Active
Purchase Type For Sale
Square Footage 4,480 sqft
Price per Sqft $206
Subdivision Nv
MLS Listing ID 250004837
Bedrooms 5
Full Baths 3
Half Baths 1
Year Built 2007
Annual Tax Amount $6,261
Lot Size 0.460 Acres
Acres 0.46
Property Sub-Type Single Family Residence
Property Description
Location
State NV
County Humboldt
Zoning RE
Rooms
Family Room Separate
Other Rooms Yes, Office-Den(not incl bdrm), Bonus Room, Basement-Walkout-Daylight
Dining Room Separate/Formal
Kitchen Built-In Dishwasher, Garbage Disposal, Microwave Built-In, Island, Breakfast Bar, Double Oven Built-in, EnergyStar APPL 1 or More
Interior
Interior Features Blinds - Shades, Smoke Detector(s), Security System - Owned, Water Softener - Owned, Filter System - Water
Heating Natural Gas, Forced Air, Central Refrig AC, Programmable Thermostat
Cooling Natural Gas, Forced Air, Central Refrig AC, Programmable Thermostat
Flooring Carpet, Ceramic Tile, Wood
Fireplaces Type Yes, Insert
Appliance Gas Range - Oven, Refrigerator in Kitchen, Refrigerator in Other rm, EnergyStar APPL 1 or More
Laundry Yes, Laundry Room, Cabinets, Shelves
Exterior
Exterior Feature None - N/A
Parking Features Attached, Detached, Both Att & Det, Garage Door Opener(s), RV Access/Parking, RV Garage, Opener Control(s)
Garage Spaces 9.0
Fence Back
Community Features No Amenities
Utilities Available Electricity, Natural Gas, City - County Water, City Sewer, Internet Available
View Mountain, City, Desert, Trees
Roof Type Composition - Shingle,Pitched
Total Parking Spaces 9
Building
Story 2 Story
Foundation Concrete Slab
Level or Stories 2 Story
Structure Type Site/Stick-Built
Schools
Elementary Schools Sonoma Heights Elementary
Middle Schools French Ford Middle School
High Schools Albert Lowry High School
Others
Tax ID 16058305
Ownership No
Horse Property No
Special Listing Condition None
Virtual Tour https://my.matterport.com/show/?m=dL7YffVzpP6
GET MORE INFORMATION






