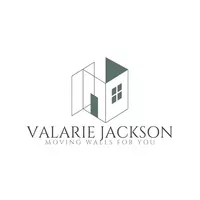1147 Country Club Drive Minden, NV 89423
4 Beds
3 Baths
2,604 SqFt
OPEN HOUSE
Sat Apr 26, 10:00am - 12:00pm
UPDATED:
Key Details
Property Type Single Family Home
Sub Type Single Family Residence
Listing Status Active
Purchase Type For Sale
Square Footage 2,604 sqft
Price per Sqft $367
Subdivision Nv
MLS Listing ID 250004810
Bedrooms 4
Full Baths 3
Year Built 2001
Annual Tax Amount $4,068
Lot Size 0.500 Acres
Acres 0.5
Property Sub-Type Single Family Residence
Property Description
Location
State NV
County Douglas
Zoning SFR-1AC
Rooms
Family Room Ceiling Fan, Firplce-Woodstove-Pellet, Great Room, High Ceiling
Other Rooms None
Dining Room Great Room, High Ceiling
Kitchen Built-In Dishwasher, Garbage Disposal, Trash Compactor, Island, Pantry, Breakfast Bar, Cook Top - Gas, Double Oven Built-in
Interior
Interior Features Blinds - Shades, Smoke Detector(s)
Heating Natural Gas, Forced Air, Fireplace, Central Refrig AC, Programmable Thermostat
Cooling Natural Gas, Forced Air, Fireplace, Central Refrig AC, Programmable Thermostat
Flooring Carpet, Ceramic Tile, Vinyl Tile, Stone
Fireplaces Type Yes, One, Gas Stove, Free Standing
Appliance Refrigerator in Kitchen
Laundry Yes, Laundry Room, Laundry Sink, Cabinets
Exterior
Exterior Feature Satellite Dish - Owned
Parking Features Attached, Garage Door Opener(s), RV Access/Parking, RV Garage, Opener Control(s)
Garage Spaces 3.0
Fence Back
Community Features Common Area Maint
Utilities Available Electricity, Natural Gas, City - County Water, City Sewer, Cable, Telephone, Water Meter Installed, Internet Available, Cellular Coverage Avail
View Yes, Mountain, Peek View
Roof Type Composition - Shingle,Pitched
Total Parking Spaces 3
Building
Story 1 Story
Foundation Concrete - Crawl Space
Level or Stories 1 Story
Structure Type 2x6 Exterior
Schools
Elementary Schools Pinon Hills
Middle Schools Carson Valley
High Schools Douglas
Others
Tax ID 142029710001
Ownership No
Monthly Total Fees $28
Horse Property No
Special Listing Condition None
Virtual Tour https://my.matterport.com/show/?m=a8m8hxR2b43&mls=1
GET MORE INFORMATION






