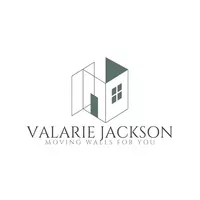1450 Idlewild Dr Unit 627 #UNIT 627 Reno, NV 89509
1 Bed
1 Bath
803 SqFt
UPDATED:
Key Details
Property Type Condo
Sub Type Condo/Townhouse
Listing Status Active
Purchase Type For Sale
Square Footage 803 sqft
Price per Sqft $367
Subdivision Nv
MLS Listing ID 250004596
Bedrooms 1
Full Baths 1
Year Built 2006
Annual Tax Amount $1,347
Lot Size 435 Sqft
Acres 0.01
Property Sub-Type Condo/Townhouse
Property Description
Location
State NV
County Washoe
Zoning Mf30
Rooms
Family Room None
Other Rooms None
Dining Room Living Rm Combo
Kitchen Microwave Built-In, Breakfast Bar
Interior
Interior Features Smoke Detector(s)
Heating Forced Air, Central Refrig AC
Cooling Forced Air, Central Refrig AC
Flooring Ceramic Tile, Laminate
Fireplaces Type None
Appliance Gas Range - Oven, Refrigerator in Kitchen
Laundry Yes, Hall Closet
Exterior
Exterior Feature None - N/A
Parking Features None, Carport
Fence None
Community Features Addl Parking, Carport, Club Hs/Rec Room, Common Area Maint, Exterior Maint, Gates/Fences, Gym, Insured Structure, Landsc Maint Full, Pool, Security Gates
Utilities Available Electricity, City - County Water, City Sewer, Cable, Telephone, Internet Available, Cellular Coverage Avail
View Yes, Mountain, Trees
Roof Type Pitched,Composition - Shingle
Total Parking Spaces 1
Building
Story 1 Story
Entry Level Mid-Level
Foundation Concrete Slab
Level or Stories 1 Story
Structure Type Site/Stick-Built
Schools
Elementary Schools Hunter Lake
Middle Schools Swope
High Schools Reno
Others
Tax ID 01058105
Ownership Yes
Monthly Total Fees $185
Horse Property No
Special Listing Condition None
GET MORE INFORMATION






