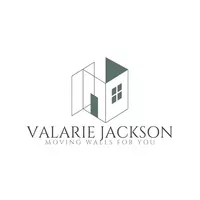2820 Cambria Loop Carson City, NV 89703
3 Beds
2.5 Baths
1,875 SqFt
UPDATED:
Key Details
Property Type Single Family Home
Sub Type Single Family Residence
Listing Status Contingent
Purchase Type For Sale
Square Footage 1,875 sqft
Price per Sqft $394
Subdivision Nv
MLS Listing ID 250004483
Bedrooms 3
Full Baths 2
Half Baths 1
Year Built 2022
Annual Tax Amount $5,933
Lot Size 5,662 Sqft
Acres 0.13
Property Sub-Type Single Family Residence
Property Description
Location
State NV
County Carson City
Zoning Sf12p
Rooms
Family Room Living Rm Combo, Great Room, Firplce-Woodstove-Pellet, High Ceiling, Ceiling Fan
Other Rooms Yes, Office-Den(not incl bdrm)
Dining Room Great Room
Kitchen Built-In Dishwasher, Garbage Disposal, Microwave Built-In, Island, Pantry, Single Oven Built-in
Interior
Interior Features Blinds - Shades, Rods - Hardware, Smoke Detector(s)
Heating Natural Gas, Forced Air, Fireplace, Central Refrig AC, Programmable Thermostat
Cooling Natural Gas, Forced Air, Fireplace, Central Refrig AC, Programmable Thermostat
Flooring Carpet, Ceramic Tile, Wood
Fireplaces Type Yes, One, Gas Log
Appliance Washer, Dryer, Gas Range - Oven, Refrigerator in Kitchen
Laundry Yes, Laundry Room, Laundry Sink, Cabinets
Exterior
Exterior Feature None - N/A
Parking Features Attached, Garage Door Opener(s), Opener Control(s)
Garage Spaces 3.0
Fence Back
Community Features Common Area Maint, Gates/Fences, Snow Removal
Utilities Available Electricity, Natural Gas, City - County Water, City Sewer, Water Meter Installed
View Yes, Mountain
Roof Type Pitched,Composition - Shingle,Metal
Total Parking Spaces 3
Building
Story 1 Story
Foundation Concrete - Crawl Space
Level or Stories 1 Story
Structure Type Site/Stick-Built
Schools
Elementary Schools Fritsch
Middle Schools Carson
High Schools Carson
Others
Tax ID 00766101
Ownership Yes
Monthly Total Fees $61
Horse Property No
Special Listing Condition None
GET MORE INFORMATION






