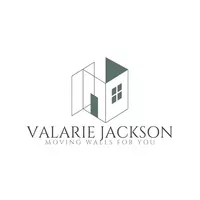1001 Aspen Grove CIR Circle Minden, NV 89423
2 Beds
2 Baths
1,466 SqFt
UPDATED:
Key Details
Property Type Townhouse
Sub Type Townhouse
Listing Status Active
Purchase Type For Sale
Square Footage 1,466 sqft
Price per Sqft $310
Subdivision Mountain Glen
MLS Listing ID 250004373
Bedrooms 2
Full Baths 2
HOA Fees $406/mo
Year Built 1989
Annual Tax Amount $1,757
Lot Size 2,178 Sqft
Acres 0.05
Lot Dimensions 0.05
Property Sub-Type Townhouse
Property Description
Location
State NV
County Douglas
Community Mountain Glen
Area Mountain Glen
Zoning 240-IRU
Direction County Rd to Library Ln
Rooms
Family Room Great Rooms
Other Rooms Entrance Foyer
Dining Room Family Room Combination
Kitchen Breakfast Bar
Interior
Interior Features Cathedral Ceiling(s), Ceiling Fan(s), High Ceilings, Primary Downstairs, Vaulted Ceiling(s)
Heating Fireplace(s), Forced Air, Natural Gas
Cooling Central Air, Refrigerated
Flooring Tile
Fireplaces Number 1
Fireplaces Type Gas Log
Fireplace Yes
Appliance Gas Cooktop
Laundry In Garage, Laundry Area
Exterior
Exterior Feature None
Parking Features Attached, Garage, Garage Door Opener
Garage Spaces 2.0
Pool None
Utilities Available Cable Available, Electricity Available, Internet Available, Natural Gas Available, Phone Available, Sewer Available, Water Available, Cellular Coverage
Amenities Available Landscaping, Maintenance, Maintenance Grounds, Maintenance Structure, Parking
View Y/N Yes
View Park/Greenbelt, Peek, Trees/Woods
Roof Type Composition,Pitched,Shingle
Porch Patio
Total Parking Spaces 2
Garage Yes
Building
Lot Description Gentle Sloping, Landscaped, Level, Sprinklers In Front
Story 1
Foundation Crawl Space
Water Public
Structure Type Wood Siding
New Construction No
Schools
Elementary Schools Gardnerville
Middle Schools Carson Valley
High Schools Douglas
Others
Tax ID 1320-30-812-017
Acceptable Financing 1031 Exchange, Cash, Conventional, FHA, VA Loan
Listing Terms 1031 Exchange, Cash, Conventional, FHA, VA Loan
Virtual Tour https://sunfish-films.aryeo.com/videos/0196a9d1-bd58-720b-a8c6-0175c4f82584
GET MORE INFORMATION






