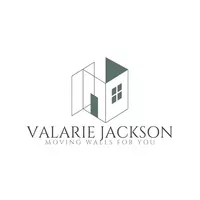3457 Orovada DR Drive Carson City, NV 89701
5 Beds
4 Baths
262 SqFt
OPEN HOUSE
Sat May 31, 12:00pm - 2:00pm
Sun Jun 01, 11:00am - 1:00pm
UPDATED:
Key Details
Property Type Single Family Home
Sub Type Single Family Residence
Listing Status Active
Purchase Type For Sale
Square Footage 262 sqft
Price per Sqft $2,324
Subdivision Sky Ridge #6
MLS Listing ID 250003514
Bedrooms 5
Full Baths 3
Half Baths 1
Year Built 2003
Annual Tax Amount $3,327
Lot Size 6,969 Sqft
Acres 0.16
Lot Dimensions 0.16
Property Sub-Type Single Family Residence
Property Description
Location
State NV
County Carson City
Community Sky Ridge #6
Area Sky Ridge #6
Zoning Sf6
Direction Kingsley Lane
Rooms
Family Room Ceiling Fan(s)
Other Rooms None
Dining Room Living Room Combination
Kitchen Built-In Dishwasher
Interior
Interior Features High Ceilings
Heating Forced Air, Natural Gas
Cooling Central Air, Refrigerated
Flooring Ceramic Tile
Fireplace No
Laundry In Hall, Laundry Area, Shelves
Exterior
Exterior Feature None
Parking Features Attached, Garage, Garage Door Opener
Garage Spaces 3.0
Utilities Available Cable Available, Electricity Available, Internet Available, Natural Gas Available, Phone Available, Sewer Available, Water Available, Cellular Coverage, Water Meter Installed
View Y/N Yes
View Mountain(s), Peek
Roof Type Composition,Pitched,Shingle
Porch Patio, Deck
Total Parking Spaces 3
Garage Yes
Building
Lot Description Gentle Sloping, Landscaped, Rolling Slope, Sprinklers In Front, Sprinklers In Rear
Story 2
Foundation Crawl Space
Water Public
Structure Type Wood Siding
New Construction No
Schools
Elementary Schools Al Seeliger
Middle Schools Eagle Valley
High Schools Carson
Others
Tax ID 01055521
Acceptable Financing 1031 Exchange, Cash, Conventional, FHA, VA Loan
Listing Terms 1031 Exchange, Cash, Conventional, FHA, VA Loan
Virtual Tour https://listings.luxmason.com/sites/qapwelq/unbranded
GET MORE INFORMATION






