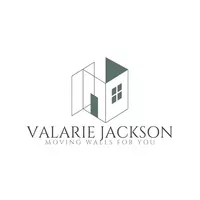7516 Rambling Ridge RD Road #LOT 26 Reno, NV 89506
4 Beds
3 Baths
257 SqFt
UPDATED:
Key Details
Property Type Single Family Home
Sub Type Single Family Residence
Listing Status Active
Purchase Type For Sale
Square Footage 257 sqft
Price per Sqft $2,295
MLS Listing ID 240012814
Bedrooms 4
Full Baths 3
HOA Fees $45/mo
Year Built 2024
Annual Tax Amount $3,972
Lot Size 4,356 Sqft
Acres 0.1
Lot Dimensions 0.1
Property Sub-Type Single Family Residence
Property Description
Location
State NV
County Washoe
Zoning Sf8
Direction Sky Vista / Sky Key Rd
Rooms
Family Room Great Rooms
Other Rooms None
Dining Room Great Room
Kitchen Kitchen Island
Interior
Interior Features Kitchen Island, Pantry, Walk-In Closet(s)
Heating Natural Gas
Cooling Central Air, Refrigerated
Flooring Laminate
Fireplaces Number 1
Fireplaces Type Gas Log
Fireplace Yes
Laundry Cabinets, Laundry Area, Laundry Room
Exterior
Exterior Feature None
Parking Features Attached, Garage Door Opener
Garage Spaces 2.0
Utilities Available Electricity Available, Internet Available, Natural Gas Available, Sewer Available, Water Available, Water Meter Installed
Amenities Available Maintenance Grounds
View Y/N Yes
View Mountain(s)
Roof Type Tile
Total Parking Spaces 2
Garage Yes
Building
Lot Description Landscaped, Level, Open Lot, Sprinklers In Front
Story 2
Foundation Slab
Water Public
Structure Type Frame,Stucco
Schools
Elementary Schools Lemmon Valley
Middle Schools Obrien
High Schools North Valleys
Others
Tax ID 55439303
Acceptable Financing 1031 Exchange, Cash, Conventional, FHA, VA Loan
Listing Terms 1031 Exchange, Cash, Conventional, FHA, VA Loan
Virtual Tour https://www.dropbox.com/scl/fo/nds7516c6a3zzyu9xw7mu/AOrNeZhJQsnXKEXsW860UiM?dl=0&e=1&preview=4k+resolution.mov&rlkey=0jm5z2a0wptybp90thsxjr6nv&st=iqre1qeb
GET MORE INFORMATION






